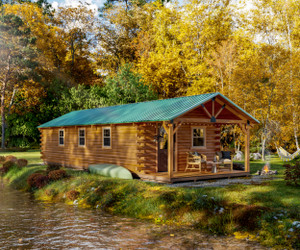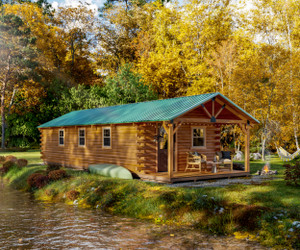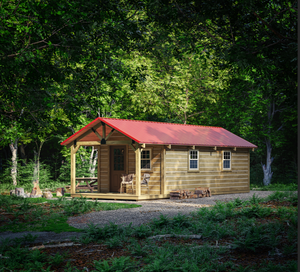
The Yellow Stone Series 16x42 Amish Cabin
The Yellowstone Series features a spacious open floor plan with a porch, perfect for family gatherings, vacations, or weekend retreats. Constructed with hand-hewn logs and chinked seams—a traditional flexible sealant providing weatherproofing, insulation, and a durable, classic appearance—this 14' x 42' model offers a 14x36 cabin and 6x14 porch, equipped with 1-36" entry door, 5-30x36 windows, and 1-30x60 window. Built price includes the base model cabin, insulated subfloor, insulated metal roof, and solid log walls. Shown with a 14' x 42' Cabin, Natural Cedar Sansin Stain, and Red Metal Roof for a striking, rustic style.
Interior pictures are for reference of quality & design only, not an exact representation of this floorplan layout. Please call or stop in for exact floorplan questions.
Delivery fees are additional. Outdoorica is not responsible for permitting, zoning compliance, site preparation, foundations, leveling, or utility connections. Images, renderings, and descriptions may include optional features, upgrades, furnishings, décor, landscaping, or show cabins in alternate sizes. Any chairs, furniture, plants, trees, land, scenery, props, or accessories shown in photos are not included unless explicitly stated. The size listed in the Product Title is the exact size of this model; any other dimensions shown are for example purposes only. All buildings are handcrafted and may vary slightly in appearance or construction.
- Length:
- 42
- Width:
- 16
- Porch:
- Yes
- Product Type:
- Cabins















